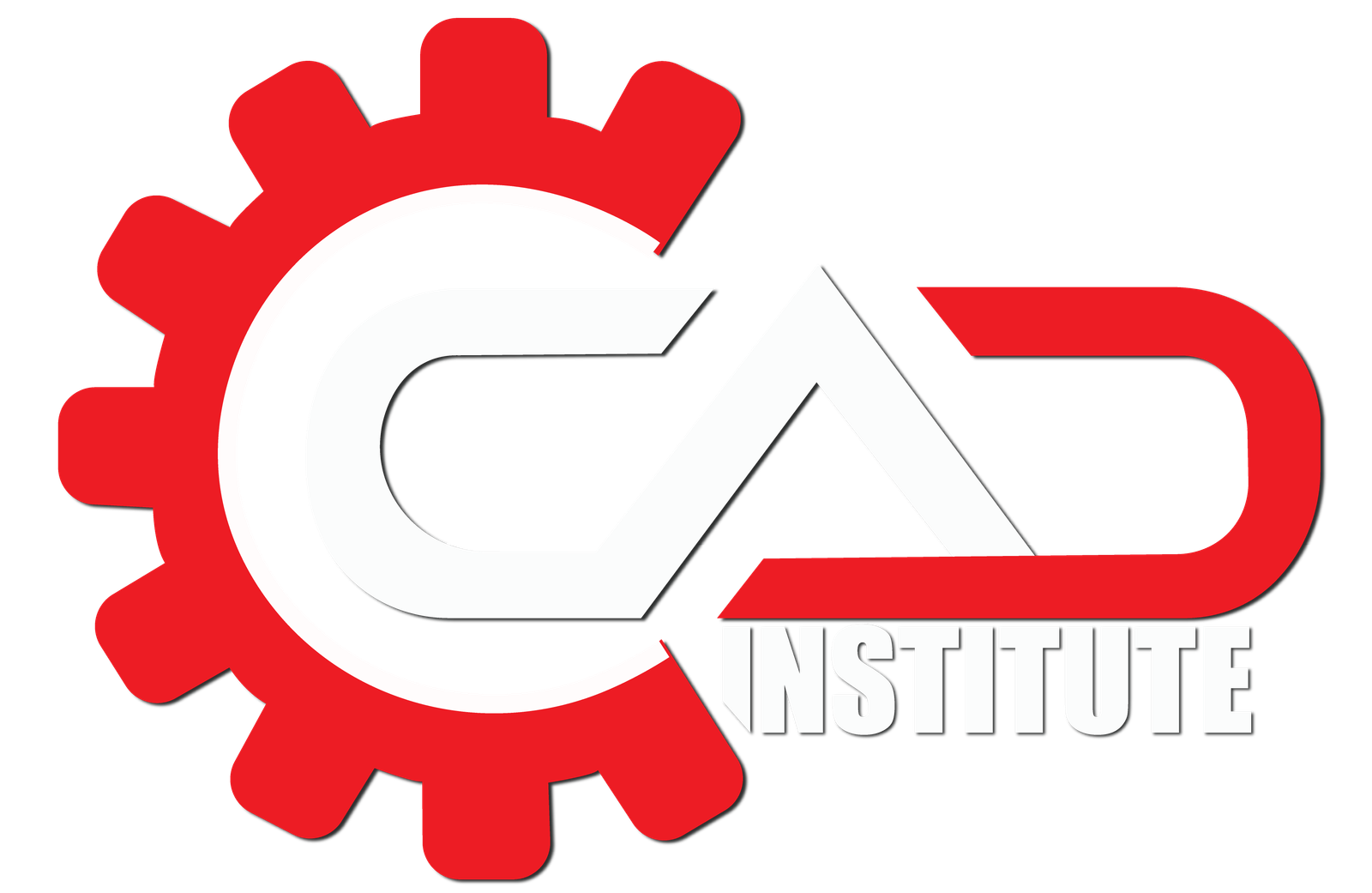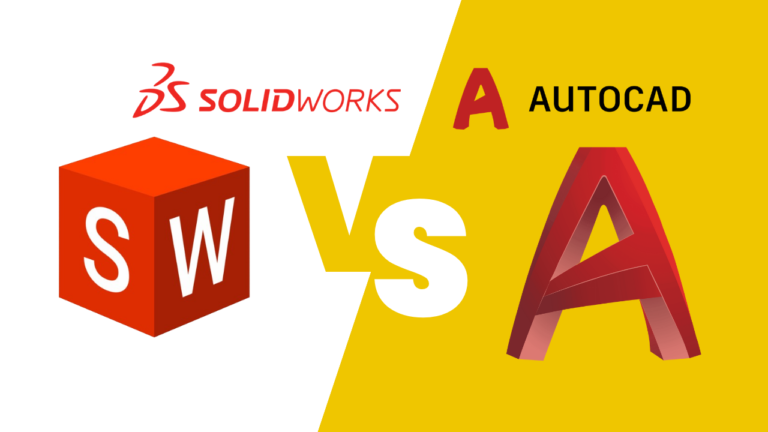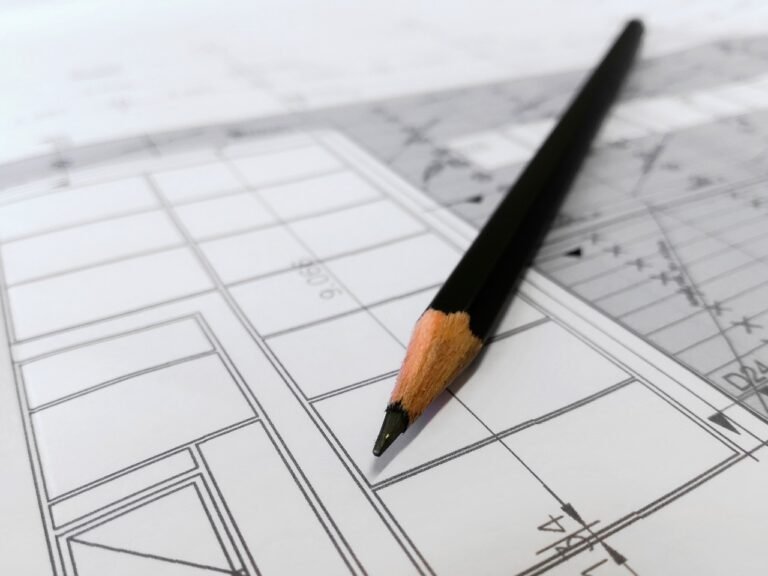In the realm of design and engineering, there exists a powerful tool that has revolutionized the way products are conceived, visualized, and brought to life. It’s called CAD, short for Computer-Aided Design. In this blog post, we’ll embark on a journey to explore the fundamentals of CAD, its applications, and why it’s an indispensable tool in various industries.
What is CAD?
Computer-aided design (CAD) refers to the use of computer software to create, modify, analyze, or optimize designs. These designs can range from simple two-dimensional (2D) sketches to complex three-dimensional (3D) models. CAD software provides a digital canvas where designers, engineers, and architects can bring their ideas to fruition with precision and efficiency.
The Evolution of CAD
CAD has come a long way since its inception in the 1960s when it was primarily used for aerospace and automotive design. Over the decades, advancements in computing power and software technology have transformed CAD into a versatile tool applicable across numerous industries, including architecture, manufacturing, civil engineering, and product development.
Key Concepts in CAD

- Parametric Modeling: One of the defining features of modern CAD software is parametric modeling, which allows users to define geometric relationships and constraints between different parts of a design. This parametric approach enables easy modification and iteration of designs without the need to redraw everything from scratch.
- Assembly Modeling: CAD software facilitates the creation and manipulation of assemblies, where multiple parts or components are assembled together to form a larger structure. Engineers can simulate the interaction between individual parts, ensuring proper fit and function before production.
- Visualization and Rendering: CAD tools offer powerful visualization capabilities, allowing designers to create realistic renderings and animations of their designs. This not only helps in conveying the intended appearance of a product but also aids in marketing, presentations, and stakeholder communication.
- Simulation and Analysis: CAD software is equipped with simulation and analysis tools that enable engineers to evaluate the performance, strength, and behavior of designs under various conditions. This includes stress analysis, thermal analysis, fluid dynamics, and more, helping to optimize designs for efficiency and reliability.
Applications of CAD

The versatility of CAD makes it indispensable across a wide range of industries:
- Product Design and Manufacturing: CAD is extensively used in product development, from conceptualization to prototyping and production. It streamlines the design process, reduces time-to-market, and allows for iterative improvements based on feedback and testing.
- Architecture and Construction: Architects utilize CAD to create detailed building designs, floor plans, and structural layouts. CAD software facilitates collaboration among architects, engineers, and contractors, ensuring seamless coordination and accuracy in construction projects.
- Automotive and Aerospace: CAD plays a crucial role in designing vehicles, aircraft, and spacecraft. Engineers use CAD to model components, simulate aerodynamics, and conduct crash tests, leading to safer and more efficient transportation systems.
- Civil Engineering and Infrastructure: CAD aids civil engineers in designing roads, bridges, dams, and other infrastructure projects. It enables precise calculations, site analysis, and visualization, contributing to the sustainable development of urban and rural areas.
Conclusion
In conclusion, Computer-Aided Design (CAD) is a cornerstone of modern design and engineering. Its ability to streamline the design process, facilitate collaboration, and enable detailed analysis makes it an indispensable tool across various industries. Whether you’re designing a consumer product, planning a building, or engineering a complex machine, CAD empowers you to turn imagination into reality with precision and efficiency. So, whether you’re a seasoned professional or a curious beginner, dive into the world of CAD and unleash your creative potential!








